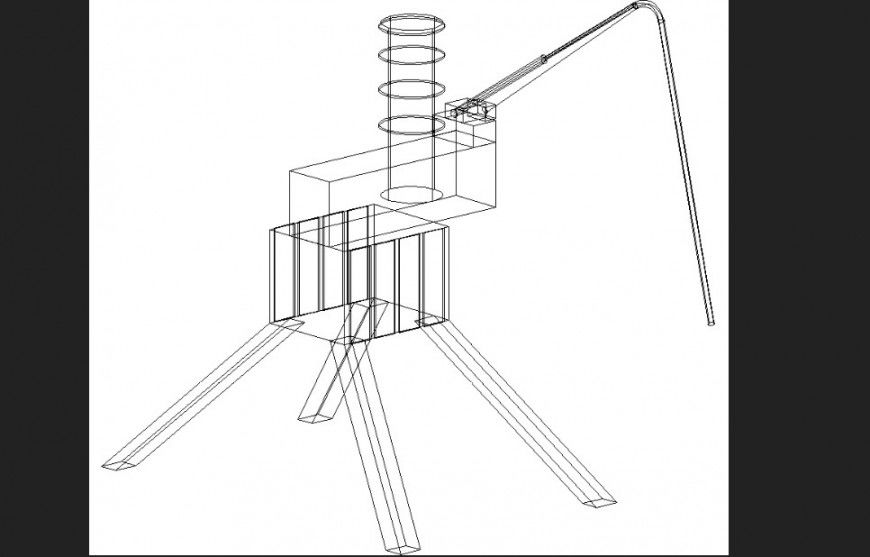The machine plan detail dwg file.
Description
The machine plan detail dwg file. The 3 D view plan of a stamp machinery with detailing of a machine, rollers, switches, etc.,
File Type:
DWG
File Size:
—
Category::
Mechanical and Machinery
Sub Category::
Mechanical Engineering
type:
Gold
Uploaded by:
Eiz
Luna

